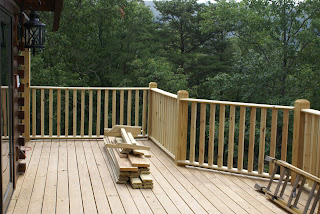







The wells for the geothermal heating and cooling system were drilled this week. There are 5 wells, each 180' deep. The wells are 15' apart from each other to allow enough space for the heat exchange with the ground to take place and not be affected by another of the wells. Drilling was done by Miller Well drilling, a local company here in Romney.
After drilling, the piping that will be used for the closed loops are lowered in to the wells and then secured with a clay grouting. The grouting allows the liquid that will eventually fill the pipes to have good contact with the ground for the required heat exchange. In one of the pictures, you can see that a length of steel pipe was secured to the bottom of the pipe before it was lowered in the well, this keeps the pipe straight while being lowered and also adds some weight- the pipes are empty at this time and full of air so would have a tendency to float back out if not secured and weighted.
Now that the wells are complete, the HVAC company will come back to tie all the wells together in to a single, long loop and then install the rest of the system and ducts. Once the loops are connected and the system is completed and tested, these wells and piping will be buried under the yard and won't be visible. We're hoping to see really small electric bills with the system and there's also a 30% tax credit for the equipment and installation to help with the payback. During the cooling season, heat from the air will also be used to heat our hot water further decreasing our electric costs.
The gray material that covers the ground is the rock that has been drilled that is brought to the surface by water during the drilling process, although it looks like concrete, it's not solid and can be cleaned up.
The pictures show the work during various stages of the process. You can see the loop of black pipe hanging from the well rig in one shot while it's being pushed in to the well. Because of the uneven ground, it was interesting to watch the work it took get the drill tower level, the truck was well off the ground for a couple of the wells. The last picture shows a well after the piping was inserted and the grout was completed.






















































