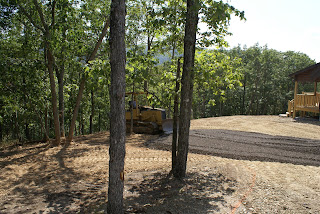





You can really tell we're nearing completion on the house, the builder's team spent the week cleaning, finishing up the painting, plumbing and electric. The septic field was turned up last weekend and the water is now working throughout the house. Note the water running in the kitchen sink picture.
Dave T. spent his time working on installing the remaining faucets, sinks, as well as turning up the last of the lights. Everything has worked out well and we're happy with the look. Here are a few pictures showing the progress.
The crew has been doing a thorough cleaning, including Matt working on the upper windows in the south wall of the house! You can also see a shot of the light that was installed on the front deck as well as the gate I'm working on to be able to keep the dogs confined to the deck. A second gate will be on the back of the house.
The structured wiring which provides two coax cables, an ethernet plug, and a telephone plug were completed as well, these are located in six different spots in the house, including one outside in what will eventually be the screened porch. These are all run to a single box in the basement where I'll be able to connect the phones, computer, and satellite TV feeds as needed. That shot also gives you a good view of the rope trim has been used throughout the house.
This next week should see most of the remaining work completed or scheduled. Insulation is to be installed in the basement and the pipes for the propane to the cooktop inside the house will need to be installed and connected to the tank. The whole house generator is on site and will be connected and tested as well once the propane is available. We'll also finish a pad for our hot tub so the builder can take out his heavy equipment.
The end is in sight!














































