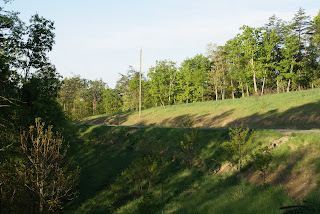





75% of the first floor walls have been set, great progress for the week. Here's a view of the overall site followed by a series of pictures from outside the house.
The next shots are from inside the house along with one of the team working to set one of the logs in the window wall. You can see that on the back wall of the house, the bump out where the kitchen will be has only a couple of courses of logs, this has been kept open to allow easy access with getting the other logs inside the house but should catch up next week.
The weather for the week was great. I (dave) stayed overnight at the site on Thursday, after a warm day, temperatures dropped after dusk to the mid 40's making it a perfect night. The night sky is great, can't wait to get a telescope set up. Friday morning, heard a number of wild turkeys wandering around but didn't spot them on a long walk. Sound really carries so they were probably not as close as they seemed- plenty of evidence they have been in the area though.
We hope to finalize our pick for the stone on the chimney this week and have requested a prototype cabinet door from a custom cabinet maker recommended by our builder- these would be from natural birch. We're really looking forward to seeing the prototype as all the pictures we've seen in log home magazines really seem nice- we've picked birch because we like the natural variation in the wood.
We had also talked about having a metal roof installed but have decided to stay with architectural shingles, it was quite an upgrade in cost for the metal so we decided that money could be used elsewhere (retirement, lol!).
I also talked with a number of suppliers about material for the shop/garage- we're probably going to have that building framed and finished to weather tight by a real builder, then Donna and I will complete the siding and other finish work. We found some really nice looking board and batten siding for that building at a local sawmill.
All in all, a great week for progress, Donna and I hope to spend Easter weekend on the property as the weather continues to be perfect, sunny and 70's. Final comment, we think we should have a name for our new home and have a few ideas, feel free to comment if you'd like but we're thinking about "Hidden Bend Retreat (or Lodge)". The last picture is from early Friday morning during the turkey hunt.

























































